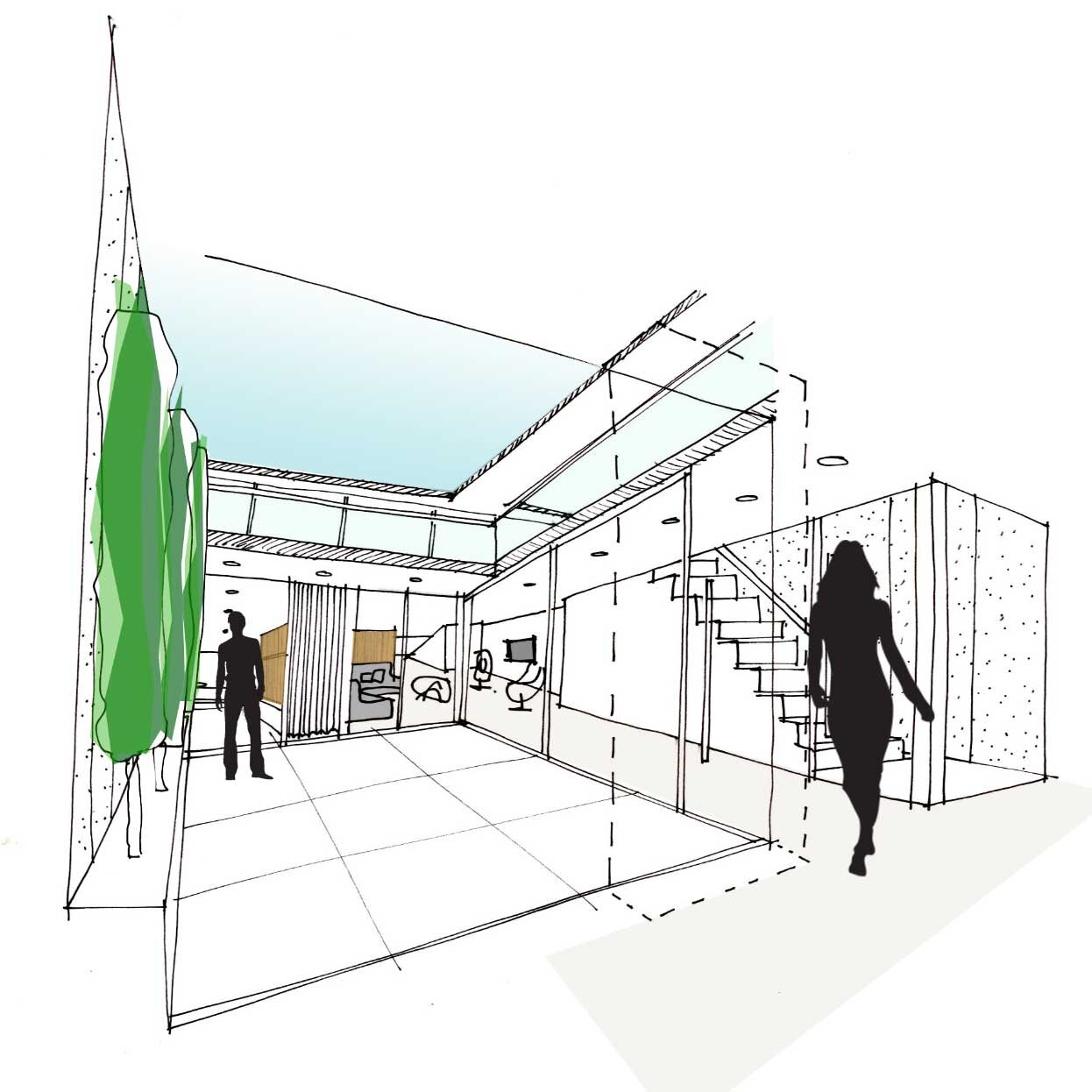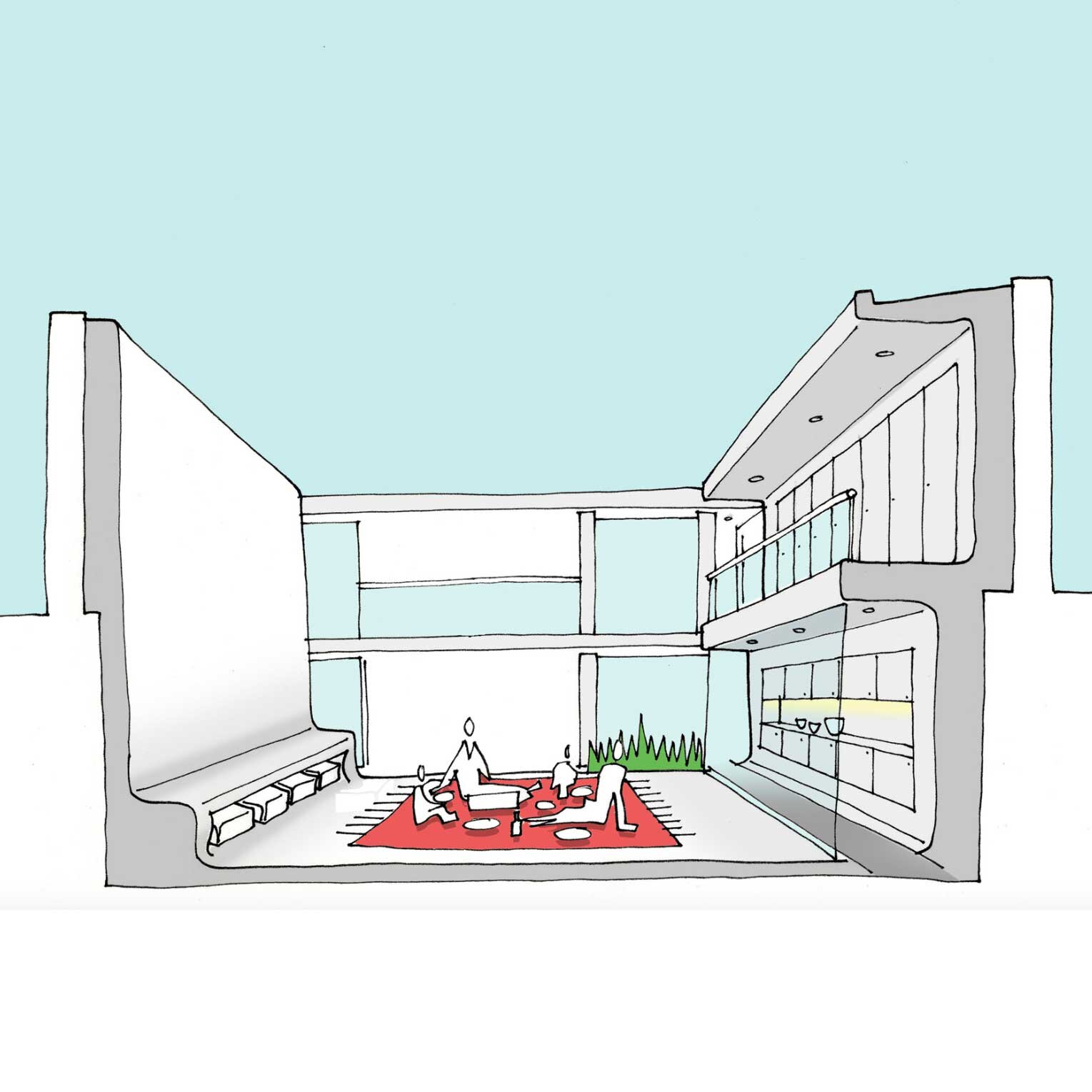Hidden house in south London
The client wished to remodel their challenging, part underground two bedroom house to be a modern family home. The design placed an open courtyard at the centre of the building which would flood all corners of the new house with natural light, while also being a safe place for the families children to play. The new kitchen, living areas and bedrooms were then woven around this central atrium space with the showpiece feature being the gallery view of the client’s beautiful sports car in the glazed car port.
“We knew when we started our house project that it was a challenge (a long narrow space with 50% of the house below street level) and we wanted to squeeze a lot in. It had to be stylish and modern, but also comfortable and suitable as a family home.
Ben led the design team and helped manage our contractors, planning applications and building control. We enjoyed working with him and are delighted with the final outcome of our project.”
David Hornsby - Client






